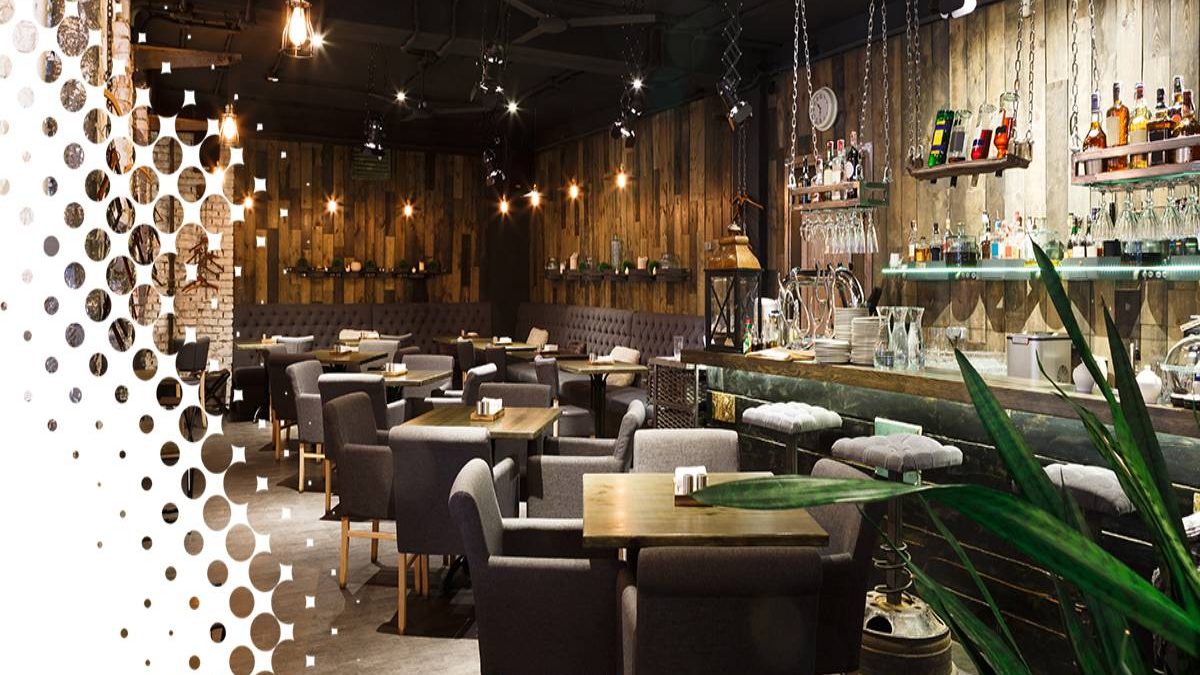Your restaurant floor plan is one of the things that impact your customer's satisfaction the most.
Everyone judges their comfort and ease in a restaurant in large part based on the layout and how well the restaurant flows using the pieces inside.
Getting your restaurant layout just right takes careful planning. You will always find great advice if you consult both your architect and your interior designer, but some of the layout agenda comes to light with testing and use as well.
There's a lot of things in most restaurants these days, including new self-ordering systems, for
which you can get expert help from places like GRUBBRR.
Here are four of the major items you should start looking at as you finalize your restaurant floor plan.
Table of Contents
The Kitchen Size and Location
The kitchen is the heart of your restaurant's service. You'll need to look at how large it is compared to your seating, waiting, bathroom, and exit areas as you explore potential layouts. Factor in how many guests you plan to seat inside and/or outside, how long they may take to eat their food, and how long it takes to make the food as you settle on kitchen size and location.
Dining Area Table Layout
While many restaurants want to seat as many people as possible, there are good reasons to give your guests a little extra room. Without keeping the room sparsely furnished, you can look at layouts that offer more or less room as it suits your business idea. Different numbers of chairs may become available depending on table sizes and shapes.
The dining room area layout should include walkways that are easy to navigate and clear exit paths or egress.
Welcoming Waiting Guests
Waiting guests need a good experience before they are seated, and a warm waiting area with bench seating is usually a good option. Consider the impact of opening doors in the colder months, how easy the bathroom is to access from the waiting area, and if you are able to make any additions like plants or a coat area.
Waiting guests need to easily find out when their table becomes available and should optimally be able to talk easily without adding too much to the dining room noise.
Office and Supplies Rooms
However, Plan your office and supply storage space that will keep your management as low-stress as possible without cutting profits. The optimal size for these areas is based more on what you need to keep accounting and building maintenance up rather than how many people you want to serve daily.
Office areas should include good lighting, airflow, plenty of shelving and accounting supplies, and staff bathroom areas.
Measure Twice
The layout may need a few drafts. To create a floor plan that feels like a great experience for your guests, make sure you test everything before you finalize it. Seat test dinners as needed and practice quick exits, as well as all the little things that make a great dining experience. Check for how fast you can keep the bathroom cleaned, what will happen if you get a rush, and make sure that things are laid out in a way that makes it easy for your guests to follow and get in touch with as they eat.

